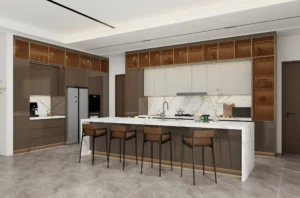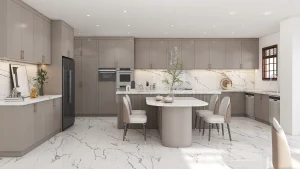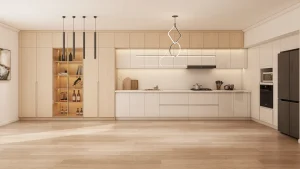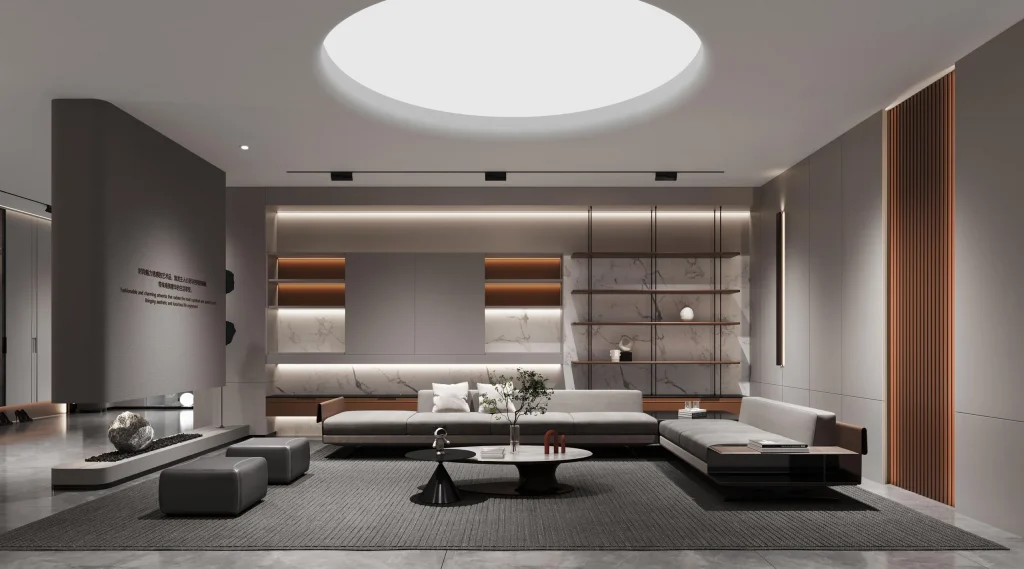The Significance of Thoughtful Kitchen Design
In Saudi Arabian households, the kitchen serves as a central hub for family gatherings, meal preparation, and cultural traditions like preparing elaborate feasts during Ramadan or Eid. An optimized kitchen cabinet layout in Saudi Arabia not only boosts functionality but also maximizes limited space in urban apartments in Riyadh and Jeddah, while enhancing the overall aesthetic appeal. At Modern Homes, our expertise lies in delivering practical kitchen cabinet layouts in Saudi Arabia that align with contemporary living, ensuring every square meter is used efficiently for both daily use and entertaining guests in the region’s hot climate.
Core Principles: The Kitchen Work Triangle Explained
At the heart of any effective Saudi kitchen design is the kitchen work triangle, which links the stove, sink, and refrigerator to streamline movement and enhance productivity. This concept is particularly vital in Saudi homes where family cooking often involves multiple people.
Key Elements of the Work Triangle
Arrange the stove for cooking tasks, the sink for washing, and the refrigerator for ingredient storage, maintaining distances of 4-9 feet between each point to prevent overcrowding.
Fundamentals of the Triangle Setup
- Stove to sink: 4-6 feet
- Sink to fridge: 4-7 feet
- Fridge to stove: 4-9 feet

Refining this kitchen work triangle can slash walking distances by half and trim cooking time by 20-30%, perfect for everyday use in standard setups.
Popular Layout Options to Consider
Discover these versatile kitchen cabinet layout ideas that adapt to various needs:
L-Shaped Layout
Great for utilizing corners, offering plenty of counters and storage in smaller or mid-sized areas.
- Storage Optimization: Install rotating or pull-out cabinets in the corner for easy access to deep pots and pans, avoiding the need to bend or dig. Pair with wall-mounted shelves for frequently used spices to free up counter space.
- Workflow Design: Position the sink on one arm of the L, the stove on the other, and the fridge near the intersection. This creates a smooth sequence for washing, chopping, and cooking, reducing cross-movement, perfect for solo cooks or small families handling quick daily meals.
- Lighting and Ventilation: Add under-cabinet lights in the corner to illuminate blind spots; choose a powerful range hood to prevent smoke buildup. Budget Control: Use laminate materials, costing around $2,000-4,000, durable and easy to wipe clean.
- Daily Convenience: Install power outlets along the counter edges for small appliances like blenders. Overall, it makes the kitchen feel more spacious, suitable for urban apartments.

U-Shaped Layout
Surrounds you with cabinets on three sides for top-notch storage, ideal for villas or medium rooms.
- Storage Partitioning: Assign each wall a purpose: one for utensil drawers, one for ingredient cabinets, and the third for appliances like ovens. Use tiered racks and labeling systems for quick item location, minimizing cabinet-opening time.
- Workflow Design: The work triangle forms naturally with the sink in the middle, stove and fridge on the sides. It prevents collisions during multi-person cooking, ideal for holiday feasts or family gatherings, boosting efficiency by 30%.
- Lighting and Ventilation: Ensure even LED strip lighting across the U to avoid shadows; install a central exhaust fan for handling intensive cooking fumes. Budget Control: Full setup around $3,000-6,500, opt for moisture-resistant materials.
- Daily Convenience: Add bar stools at the U’s opening to create a dining spot; incorporate soft-close hinges to reduce noise. Perfect for villas or cooking enthusiasts, providing comfortable, non-crowded operation.

Island Layout
Introduces a central hub for work and socializing, suited to open-plan spaces in contemporary apartments.
- Storage Optimization: Add drawers or cabinets under the island for knives and plates, with hanging racks above for pots. Keep wall cabinets for less-used items, maintaining a clutter-free island as a versatile zone.
- Workflow Design: Place a sink or secondary stove on the island, surrounding the work triangle. It allows for chatting while cooking, reducing dish-carrying distances, convenient for entertaining-focused families and improving social flow.
- Lighting and Ventilation: Hang pendant lights over the island for focused illumination; if the island has a cooktop, use a built-in downdraft hood. Budget Control: Island adds $4,000-8,000 extra; choose quartz countertops for heat and scratch resistance.
- Daily Convenience: Make the island mobile with wheels or add extendable panels for flexibility; include built-in charging ports for devices like tablets with recipes. Enhances kitchen fun, ideal for modern open homes.

Galley Layout
Streamlines narrow kitchens with cabinets lining one or two walls, efficient for compact urban homes.
- Storage Partitioning: Symmetrically organize walls: one side’s upper cabinets for dry goods, lower for heavy items; the other for appliances. Use vertical pull-out baskets to maximize height, eliminating the need to squat for items.
- Workflow Design: Arrange in a straight line: sink-prep area-stove-fridge, forming a linear flow without turning around. Great for quick breakfasts or single-person cooking, minimizing movement in tight spaces for high efficiency.
- Lighting and Ventilation: Install track lighting along the ceiling for full coverage of the narrow area; opt for wall-mounted hoods to save space. Budget Control: Simple setup around $1,500-3,000, lightweight materials for easy installation.
- Daily Convenience: Add fold-out counter extensions for extra workspace; use non-slip tiles on the floor to prevent slips. Suited for budget-conscious or rental remodels, with simple cleaning and low maintenance.

Matching Layouts to Your Kitchen Size
Pick a kitchen cabinet layout that suits your room’s dimensions:
- Compact spaces (5-10 sqm): Go for L-shaped or galley layouts to maximize efficiency without breaking the bank.
- Mid-range areas (10-20 sqm): Choose a U-shaped layout for balanced storage that doesn’t overwhelm.
- Spacious kitchens (over 20 sqm): Add an island layout for flexible, modern functionality.

Managing Costs for Your Layout Project
Effective budgeting is crucial for your efficient kitchen cabinet layout. Here’s a rough cost outline in Saudi Riyals (SAR):
| Layout Option | Cabinet Costs | Installation | Total Range |
|---|---|---|---|
| L-Shaped | 7,500-15,000 | 1,875-3,750 | 9,375-18,750 |
| U-Shaped | 11,250-22,500 | 2,625-5,625 | 13,875-28,125 |
| Island | 18,750-37,500 | 3,750-7,500 | 22,500-45,000 |
Prioritizing Comfort and Safety Features
Make your kitchen cabinet layout user-friendly with these tips:
- Heights for Cabinets and Counters: Aim for 34-36 inches standard, but tweak for household needs.
- Handle Placement: Position ergonomic handles at 36-42 inches for comfort.
- Floors and Lights: Select slip-resistant surfaces and bright task lighting to handle heat and prevent mishaps.
- Extra Safeguards: Include soft edges and locks for added family safety.
FAQs about Kitchen Cabinets Layout
What is the kitchen work triangle?
The kitchen work triangle is a design principle connecting the stove, sink, and refrigerator—the three main work zones. Developed in the 1940s for efficiency, it minimizes movement during cooking by forming an imaginary triangle. This ensures logical flow: grab ingredients from the fridge, wash at the sink, cook on the stove. Ideal for busy kitchens, it reduces fatigue and prevents congestion, making meal prep smoother, especially in multi-user households.
How does optimizing the work triangle enhance kitchen efficiency?
Optimizing the triangle streamlines tasks by cutting walking distances up to 50% and saving 20-30% cooking time, per NKBA studies. It positions zones for easy access without obstacles, avoiding back-and-forth trips. Tailor to habits—like placing the oven near prep areas for bakers. This boosts productivity, safety (fewer spills), and comfort, transforming routines for families or avid cooks.
What are the ideal distances in the kitchen work triangle?
Each leg should measure 4-9 feet: stove to sink (4-6 ft) for quick transitions; sink to fridge (4-7 ft) for easy retrieval; fridge to stove (4-9 ft) to close the loop. NKBA guidelines prevent cramping or overextension. Adjust for kitchen size, user height, and traffic. In small spaces, use shorter distances; add aids like carts if needed for a balanced, ergonomic layout.
How does the kitchen layout influence usability?
Layout shapes usability by optimizing flow, storage, and tasks. L-shaped uses corners for counters, enhancing small-space movement; U-shaped encloses for 20-30% more storage, ideal for focused cooking. Islands add social versatility but suit open areas to avoid blocks. Good designs minimize dead zones and bottlenecks, improving accessibility (e.g., vertical storage). Match to your needs for intuitive, efficient use—quick meals or gourmet sessions.
What are the benefits of choosing custom kitchen cabinets?
Custom cabinets fit precisely, maximizing space and accessibility unlike standard ones. Features like pull-outs, adjustable heights, and organizers reduce clutter and effort. They’re durable with tailored materials (e.g., moisture-resistant), boosting home value 5-10%. Though 20-50% costlier initially, they save long-term via fewer replacements. Personalize for lifestyle—child locks or eco-options—creating a functional, unique kitchen.






